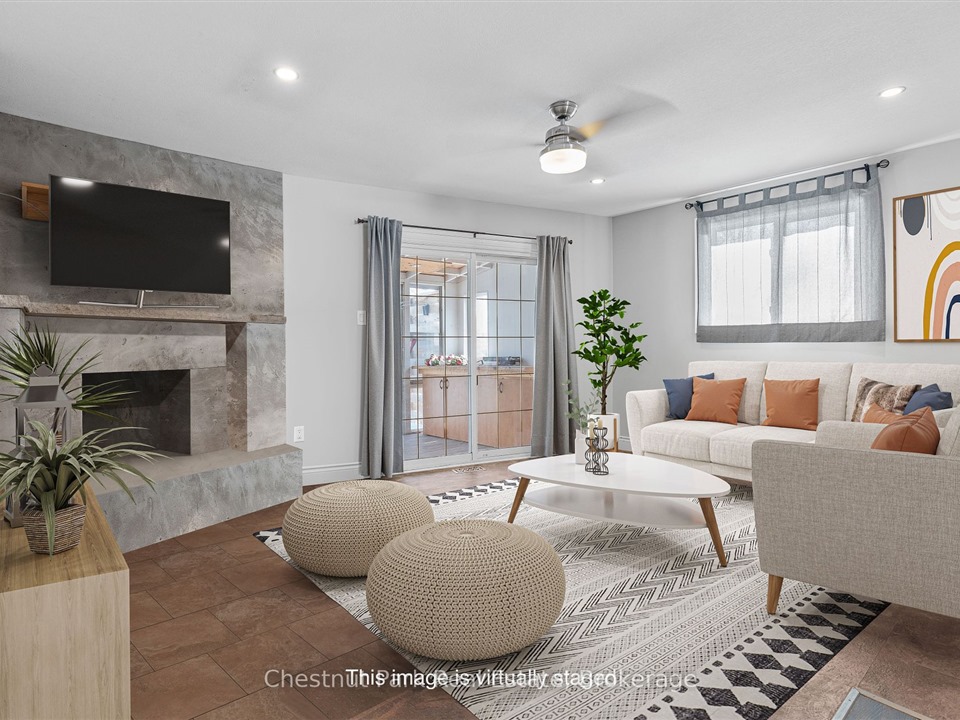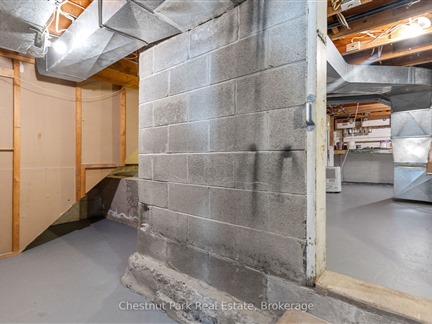
➧
➧








































Browsing Limit Reached
Please Register for Unlimited Access
1 + 1
BEDROOMS1
BATHROOMS1
KITCHENS4 + 2
ROOMSX12015089
MLSIDContact Us
Property Description
Looking for a wonderfully updated Bungalow in the Town of Meaford; walking distance to downtown, shops, restaurants & waterfront ... then you need to see this lovely home! Wonderfully located on a quiet dead end street, just steps away from the Big Head River. This home offers many updates including gas furnace in 2023, most windows within the last 5 years and an open floor plan that is sure to please. Just perfect for a 1st time home buyer or someone looking to "right size" their Life Style, this well looked after and affordable home is sure to please. A generous sized main floor bedroom with double closets, entryway with heated tiles, bright and unique kitchen design with custom built-ins and S/S appliances, convenient carport. Enjoy the combined living / dining space with sliding door to rear 3 season room and deck plus stairs to your own back yard. A nicely updated main floor 4 pc bathroom with heated floors and unique concrete counter top! Custom designed main floor laundry area with sink & built-in cabinets plus main floor outside entry with well thought out front deck. Your lower level boasts a recreation room, a second generous sized bedroom with double closet & bright windows, plus a wonderful barn door entry into your storage & mechanical rooms. Modern pot lights throughout the house. Freshly painted. A warm and inviting home in a sought after private location.
Call
Property Features
Beach, Golf, Hospital, Library, Marina, River/Stream
Call
Property Details
Street
Community
City
Property Type
Detached, Bungalow
Approximate Sq.Ft.
700-1100
Lot Size
41' x 99'
Acreage
< .50
Fronting
West
Taxes
$2,652 (2024)
Basement
Part Fin
Exterior
Alum Siding, Brick
Heat Type
Forced Air
Heat Source
Gas
Air Conditioning
Central Air
Water
Municipal
Parking Spaces
2
Driveway
Private
Garage Type
Carport
Call
Room Summary
| Room | Level | Size | Features |
|---|---|---|---|
| Foyer | Main | 3.35' x 11.32' | Heated Floor, Tile Floor |
| Kitchen | Main | 9.68' x 11.15' | Eat-In Kitchen, Pot Lights, Window |
| Living | Main | 12.83' x 15.58' | Pot Lights, W/O To Porch, O/Looks Backyard |
| Prim Bdrm | Main | 11.15' x 11.75' | Pot Lights, Double Closet |
| Laundry | Main | 4.56' x 8.01' | Side Door, W/O To Deck |
| Sunroom | Main | 6.99' x 10.01' | O/Looks Backyard |
| Rec | Lower | 9.74' x 15.16' | Pot Lights, Window |
| 2nd Br | Lower | 10.17' x 13.32' | Pot Lights, Ceiling Fan, Closet |
| Utility | Lower | 10.40' x 18.67' |
Call
Listing contracted with Chestnut Park Real Estate








































Call