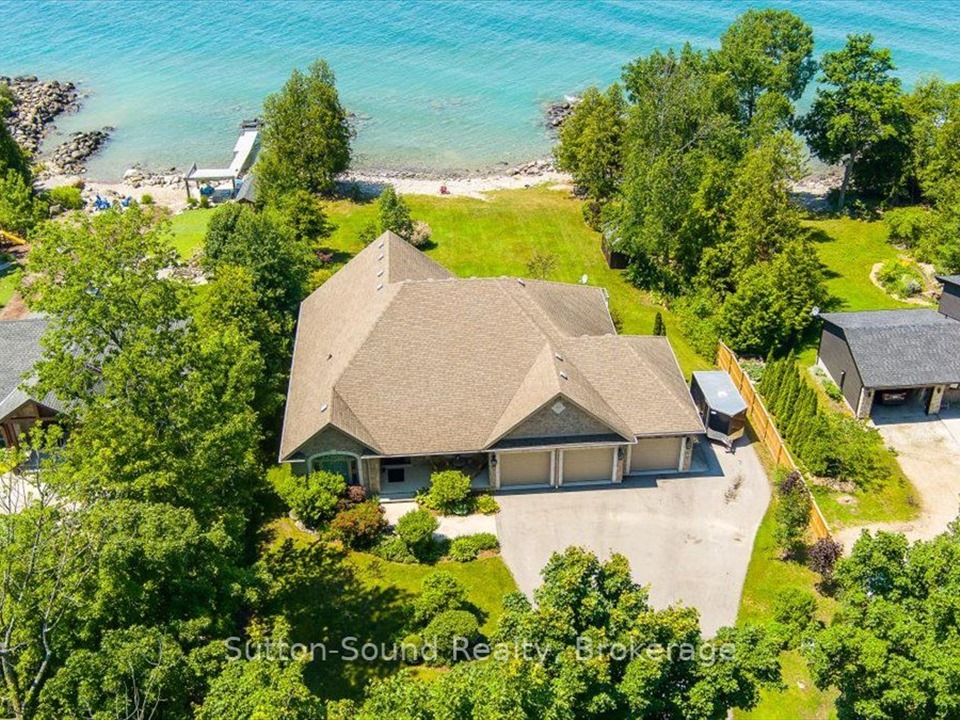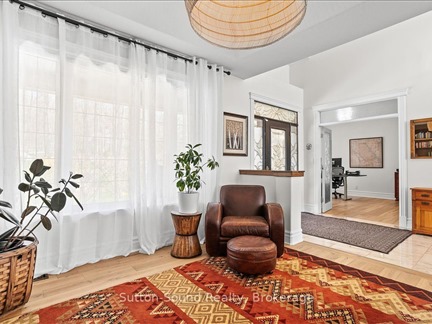
➧
➧








































Browsing Limit Reached
Please Register for Unlimited Access
1 + 4
BEDROOMS5
BATHROOMS1 + 1
KITCHENS7 + 9
ROOMSX12006854
MLSIDContact Us
Property Description
Escape to your own private paradise on the shores of Georgian Bay and exclusive Ashgrove Lane. This stunning custom-built executive home boasts 5000 square feet of living space and is a masterpiece of design and craftsmanship. You are immediately welcomed with breathtaking views of the bay from the Great Room that features expansive windows and cathedral ceiling. Luxurious primary suite with trayed ceiling and patio doors that lead to an expansive deck, perfect for watching the spectacular sunsets. With five bedrooms plus an office, there is plenty of space for guests or a growing family. Additional features include five bathrooms, a triple car garage, and an in-law suite with a kitchenette, providing flexibility and convenience for multi-generational living or hosting overnight guests. Attention to detail is evident throughout the house with quality finishes that must be seen to be appreciated. Lower level offers a full walkout and in floor heating with multiple zones. An amazing waterfront property where memories will be created that will last a lifetime!
Call
Listing History
| List Date | End Date | Days Listed | List Price | Sold Price | Status |
|---|---|---|---|---|---|
| 2024-04-19 | 2024-07-03 | 75 | $2,850,000 | - | Terminated |
| 2024-04-24 | 2024-10-31 | 195 | $2,850,000 | - | Expired |
Property Features
Beach, Cul De Sac, Lake/Pond, Waterfront
Call
Property Details
Street
Community
City
Property Type
Detached, Bungalow
Lot Size
101' x 348'
Fronting
West
Taxes
$13,441 (2024)
Basement
Fin W/O, Full
Exterior
Stone
Heat Type
Forced Air
Heat Source
Gas
Air Conditioning
Central Air
Water
Well
Parking Spaces
6
Driveway
Private
Garage Type
Attached
Call
Room Summary
| Room | Level | Size | Features |
|---|---|---|---|
| Great Rm | Main | 27.17' x 36.06' | Cathedral Ceiling, Fireplace, Combined W/Kitchen |
| Living | Main | 12.96' x 13.62' | Open Concept |
| Office | Main | 13.29' x 16.80' | |
| Prim Bdrm | Main | 13.71' x 15.88' | W/O To Sundeck, 5 Pc Ensuite |
| Laundry | Main | 6.66' x 13.85' | |
| Bathroom | Main | 5.94' x 8.96' | 4 Pc Bath |
| Bathroom | Main | 9.94' x 11.84' | 5 Pc Ensuite |
| Family | Lower | 20.24' x 22.64' | W/O To Patio |
| 2nd Br | Lower | 11.98' x 17.22' | W/O To Patio |
| 3rd Br | Lower | 12.01' x 15.16' | W/O To Patio |
| Rec | Lower | 14.17' x 20.21' | Combined W/Kitchen, W/O To Patio |
| 4th Br | Lower | 12.50' x 13.09' |
Call
Listing contracted with Sutton-Sound Realty








































Call